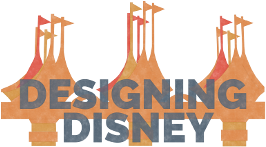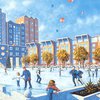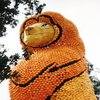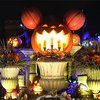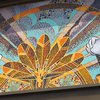Designing Disney’s Hotel New York
On March 12, 2015, we were saddened by the news that the world-famous architect Michael Graves passed away. Mister Michael Graves was a figurehead of Postmodernism and contributed much to Disney. He designed for example Disney’s Hotel New York at Disneyland Paris. To honor the architect’s legacy, we decided to publish a piece about the design of this beautiful hotel.

Michael Graves was given the assignment to design an American-themed hotel for the site on the northern edge of Lake Disney. It can be said that this is the most interesting but also the most challenging site of the Disneyland Paris resort area. It is rather small compared to the sites of Hotel Sequoia Lodge and Newport Bay Club and it is located directly next to the entertainment center and close to the railroad station. These aspects of the site limited the design options and themes that could be used for a hotel.

Graves designed a hotel based on the American urban experience and it can only be speculated why he came up with this idea. I believe the site itself must have been an inspiration to him. What theme fits better to a rather small site that is located next to a nighttime entertainment center and close to a major railroad station? Additionally, a hotel on this site needs to be tall in order to accommodate the requested number of about 600 rooms and suites as well as a convention center and a health club with swimming pool and tennis grounds. Just like the buildings of American cities soar into the sky because space is scarce, Graves hotel would become the tallest of all Disney hotels in Paris, because it was located on the smallest site. The American urban experience is the only logical theme for a hotel located on a site like the one given to Graves.

New York was probably chosen because it is a city Europeans love to visit. It has many iconic sights and buildings, a fact that is important if one attempts to build a themed environment. Themed environments only work if the themes that are used are well known. New York is the first city that comes to peoples’ minds when they think about the United States.

Michael Graves said that Hotel New York was like a city in itself. His design was intended to capture the “richness and character of New York City through diverse building types, places, scales and experiences”. But Graves is also the designer of most of the hotels furniture and light fixtures as well as wall coverings and carpets. In early promotional pictures, one even sees vases and decorative accessories designed by him. The hotel can be considered a “gesamtkunstwerk”.


Hotel New York consists of three characteristic wings. There is the formal Gramercy Park wing, which recalls the small-scale residential architecture of NYC’s elegant Gramercy Park neighborhood. It embraces a formal garden with a sculpted boxwood plant shaped like a “big apple”. Playful details like this are typical for Michael Graves, whose works are never too serious.



The main building is called “Midtown”. It houses the lobby as well as many guestrooms and suites. The Midtown wing is “centered on the axis of the lake” and rises eight floors high. It basically is one slab but has been designed to look like five individual structures. They mimic iconic Manhattan buildings. For example, the central structure bears resemblance to Rockefeller Center.

Finally, there is the Brownstone wing. It is angled to “take advantage of the views to Central Park and the lake”. Beyond the Brownstone wing there is the hotel’s convention center.

Keeping in mind that a hallmark of Graves is counterbalancing formal architecture with playful elements, let us explore the hotel further. As we enter the hotel from the parking lot, we notice a long, curved grand arcade that connects all the parts of the complex.



As we leave the porte-cochere behind, we enter the impressive lobby. Graves used marble and rich colors to suggest the elegance and urban vitality of Manhattan. But due to several playful elements, this rather dark space doesn’t feel intimidating at all. Over the main entrance there is an illuminated clock, which features the silhouette of the Empire State building. To the left is the registration desk with a fun backdrop of red apples. To the right there is the beautiful New York City Bar with an inviting marquee dotted with popcorn lighting, recalling Times Square. On the floor we see a giant apple carved from marble. This contrast epitomized Hotel New York: a playful icon is carved out of a classic material.



Our view is drawn to the outside through three enormous triangular windows. The central hallway of the hotel that connects the main building with the Gramercy Park and Brownstone wings crosses the lobby. On both ends of the hallways are elevator lobbies. These lobbies are very successful spaces as they combine classic proportions with touches from popular culture to create that Michael Graves feeling. The floor of these lobbies is decorated with the logo of the NY Yankees in the east and the NY Mets in the west.



From the Yankees lobby, we can access the informal Parkside Diner and the upscale Manhattan Restaurant. The Parkside Diner recalls the casual atmosphere of American diners of the 1920s and 1930s. There is “Formica” furniture and a lot of gleaming chrome. The shape of the space is that of an actual diner cart. At both ends of the diner, there are beautifully painted murals of all-American food.



The much more formal Manhattan Restaurant is located at the end of the Brownstone Wing and offers views of the Lake. The carpet with its whimsical leaves is of course a Graves creation as are the elegant velvet armchairs.



The décor and artwork in the hallways, rooms and public spaces add to the overall charm of Hotel New York. We find photographs by Andreas Feininger, who captured the atmosphere of Manhattan in the 1920s and 1940s like nobody else. There are also works by Edward Hopper, whose muted palette seemed to have inspired the colors chosen for Hotel New York.


Outside, the three different wings of the hotel create a formidable public space, which was once anchored by a reflecting pool that became an ice skating rink in the colder months. Again, Graves balances the overall formal design of this space – with its neatly arranged trees and flowerbeds and two beautiful pavilions – with something fun: a giant map of Manhattan was emblazed into the reflecting pool.



A final playful element hides where the plaza meets the lake. Here, Graves installed seven water fountains in the shape of Dumbo. Unfortunately, they are dysfunctional today.

Hotel New York is a splendid architectural composition that fully showcases the great talent and the fundamental design principles of Michael Graves. Together with the other hotels on Lake Disney and the rivers meandering through the Disneyland Paris resort area, it forms an incredibly dense composition of postmodern architecture that is unique in the world!

This article was written by Will. His fascination and appreciation for Disney started with the opening of Euro Disneyland in 1992. Coming from an American Cultural Studies background, Will today is most interested in the original concept of the Euro Disney Resort and the cultural messages that the Walt Disney Company wanted to convey about the United States back in the late 1980s. To Will, the 1992 Euro Disney complex is an outstanding example of postmodern architecture and culture, which should be maintained in and reconstructed to its original state as closely as possible. These concerns and interests lead the author to follow and support 'Designing Disney'. We would like to sincerely thank Will for his efforts in writing this marvelous article!
Credits
Photos: Thomas Peeters
