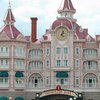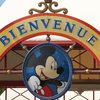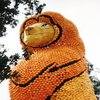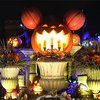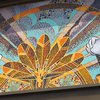Designing the Disneyland Paris Fantasia Gardens
Once Guests have left the Disneyland Paris parking lot , they must pass through the Fantasia Gardens to arrive at the Disneyland Park. The Fantasia Gardens are located in front of the entrance to the Park and the Disneyland Hotel. It features a central pond, a variety of pathways and garden spaces, water features, exquisite planting, thematic lights and handrails, topiaries inspired by Disney’s animated concert feature ‘Fantasia’ (1940) and the likeness of Mickey Mouse portrayed in flowers (‘Floral Mickey’).



The original direction from CEO Michael Eisner was to make the entire Disneyland Park forecourt a large paved plaza similar to that found adjacent to the Georges Pompidou Center in Paris. It was thought that so many Guest moving in and out of the Park and the TGV and RER stations would create a density too high for a garden space. Fortunately, Tony Baxter (Executive Producer of Disneyland Paris) directed the Imagineers working on the forecourt to design something more akin to the Tivoli Gardens in Denmark. In the end, Jack Perry came up with the final concept and was sent to Marne-la-Vallée to carry it out.

The Fantasia Gardens were designed to accomplish many goals: to provide ingress and egress to the Disneyland Park and Hotel, to create a place where early-birds could relax before the Park opened or where Guests could meet up after their visit, as well as to provide a “sparkling visual jewel” for people staying at the Disneyland Hotel.

The Disneyland Hotel’s coloration and form radically impacted the paving, lighting and planting at the Fantasia Gardens. The Hotel itself offered a level of detailing that would easily be supported by the more whimsical theme of the ‘Fantasia’ movie.

The Fantasia Gardens are surrounded by a fence. Ten days before the Grand Opening of the Euro Disney Resort, Disney’s security team discovered that a French political group that opposed the arrival of Disney was planning to flood the garden right before opening. In response to the news, the Imagineers designed a wrought iron fence that was forged with all speed in the United Kingdom to protect the garden from vandalism.

When viewed from above, the pond, Floral Mickey and the planters north of Floral Mickey portray the expression of a happy, surprised clown. It’s a whim that worked well on plan and elevation without being too obvious and a perfect example of the hidden features so often inserted by Imagineers into the design of Disney Parks.


Despite the fact that the Euro Disney Resort was developed on relatively flat beet farm land, the elevation of the entrance to the Fantasia Gardens is slightly higher than the rest of the Resort. That’s because the incorporation of the RER and TGV train lines required that Guests had to rise up to the level of the track cover, constituting the raised elevations of the plaza (called “Disney Square) found between the Disney Village and the Fantasia Gardens.



The higher elevation was a welcome design opportunity, as it allowed Guests to flow downhill into the Park, provided higher elevations for commanding garden entry views of the Disneyland Hotel and Floral Mickey, as well as a natural elevation change for the water that cascaded down through natural boulder streams. According to Kodak, the view from the top of the stairway was the most photographed image worldwide in 1992!

The pond provides a centralized element to view over to the Disneyland Hotel and Floral Mickey, as well as an opportunity for reflections of the Hotel and night lights. It also creates a natural left and right side of approach and exiting. Guests can either pick the more direct eastern pathway to the Park or perhaps take the grand stairs down to the water’s edge, while Guests leaving the Park are directed to the western side of the pond.

Within the pond, simple foaming jets were installed to maintain gentle water activity and clarity, operating low enough to not block views ahead. The central cascading water feature had to be simple in order not to compete with the view of the Disneyland Hotel and Floral Mickey. The original design provided for two ‘Fantasia’ inspired topiaries, a dancing elephant and hippo, both spouting water into the pond.


The mounded Floral Mickey sits on the central axis of the entire garden. It’s tilted to make sure that the pattern is easily recognizable to arriving Guests.

The Fantasia Gardens consists of a variety of pathways to and from the ticketing booths (inspired by Victorian banks) located below the Disneyland Hotel. Two ten meter wide pathways provide the major barrier-free ingress and egress. Outside the lower pond walkway and the 10 meter wide paths, smaller serpentine paths wind over small bridges. Gravity streams flowing over natural rock formations create a cooling visual effect and a soft falling patter.






Larger shaded gazebo outlook points were designed by Imagineer Ed Roberts (who also had a hand in the design of the Disneyland Hotel). These gazebos were provided for shaded Guest rest spots and as entertainment venues for banjo and singing. Further outside of the ten meter wide walkways and closer to the Hotel, a series of depressed garden paths wind among smaller gazebos where Guests may separate themselves from the heavier guest flow.




Walt Disney Imagineers Ed Roberts and Stuart Baily created three cabinets to hold the standard Disney movie and event posters. The five-sided cabinets were designed to blend with the overall Victorian style and colors of the Fantasia Gardens and the Disneyland Hotel and tie nicely into the garden gazebos. The cabinets fill voids in larger paved areas while giving valuable guest entertainment information. They also provide an element that naturally causes Guests to pass right or left of them, acting as a natural crowd dispenser and director.


The initial hardscape, planting, lighting and way finding concepts for the entire ‘Guest Entry Sequence’ (comprising of among other things the toll plaza , the parking lot structures and the Fantasia Gardens) were prepared by the Guest Entry Sequence Imagineers in Glendale. The plans (outside of those concerning the Fantasia Gardens) were then formalized and “Frenchified” by French landscape architect, Bernard Cavalié of ‘Atelier de L’Ile’ of Paris under the review of the Guest Entry Sequence Imagineers.



Inside the Fantasia Gardens, a second Imagineering team finalized the paving, metal work details and lighting based on the initial concepts approved by Disney leadership. That team worked with famed Imagineer John Hench and included Paul Comstock, Pam Schirmer and Brett Lemmon. They undertook the final planting plans along with support of the British firm ‘Derek Lovejoy and Partners’ who also landscaped the Disneyland Park. The planting concept is based on a mix of evergreen, deciduous, flowering trees, shrubs and ground covers.



All design elements that constitute the Fantasia Gardens help to create a place that is a pleasure to be in or to see from the guest rooms of the Disneyland Hotel. In our humble opinion, the Fantasia Gardens may be the most beautiful Disney Park entry to date!



We would like to sincerely thank Mr. Jack Perry (Senior Landscape Architect & Facility Design Manager for Euro Disney’s “Guest Entry Sequence”) for helping us to write this article. It’s dedicated to everyone who made the Guest Entry Sequence possible and has been published in honor of Walt Disney Imagineer John Hench, as the creation of the Fantasia Gardens was one of his last efforts.
Credits
Photos:
- Nr 4, 5, 6, 7, 9, 13, 14: Collection of Mr. Jack Perry
- Other: Bert Snyers
Concept Art:
- Disney

